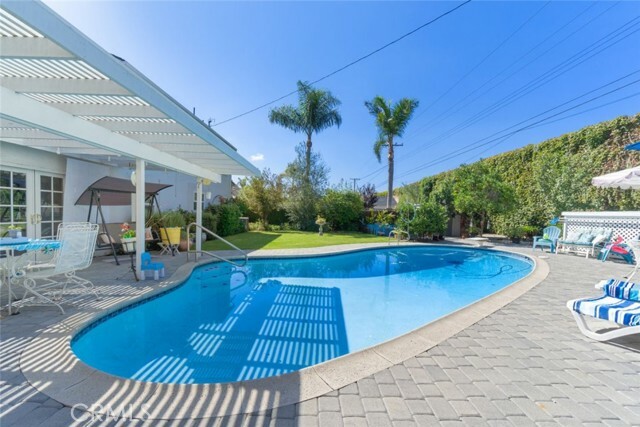


11721 Martha Ann Drive Rossmoor, CA 90720
306025577
7,700 SQFT
Single-Family Home
1957
Neighborhood, Trees/Woods, Pool
Orange County
Listed By
Stephanie St Pierre, Seven Gables Real Estate
San Diego, CA MLS
Last checked Oct 18 2024 at 5:59 AM GMT+0000
- Full Bathrooms: 3
- Electric Range
- Double Oven
- Refrigerator
- Disposal
- Dishwasher
- Ice Maker
- Sprinklers In Front
- Landscaped
- Sidewalks
- Curbs
- Forced Air Unit
- Fireplace
- Central Forced Air
- Private
- Below Ground
- Wood
- Tile
- Carpet
- Roof: Composition
- Utilities: Public
- Sewer: Public Sewer
- Driveway
- Garage - Two Door
- Garage
- Driveway
- Garage - Two Door
- Garage
- 2 Story
- 2,255 sqft





Description