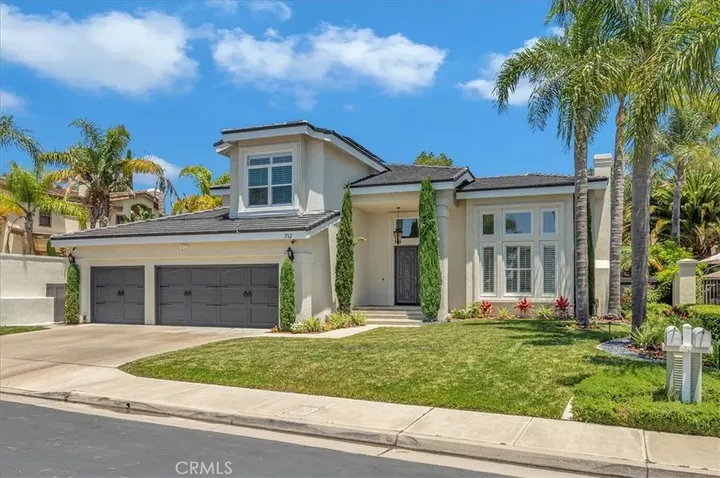


712 S Lost Canyon Road Anaheim Hills, CA 92808
PW25231831
10,202 SQFT
Single-Family Home
1993
Pool
Orange County
Listed By
San Diego, CA MLS
Last checked Oct 21 2025 at 5:22 AM GMT+0000
- Full Bathrooms: 3
- Recessed Lighting
- Gas Oven
- Convection Oven
- Refrigerator
- Disposal
- Dishwasher
- 6 Burner Stove
- Double Oven
- Vented Exhaust Fan
- Fireplace: Fp In Family Room
- Fireplace: Fp In Living Room
- Fireplace: Gas
- Fireplace: Electric
- Forced Air Unit
- Fireplace
- Central Forced Air
- Dual
- Below Ground
- Private
- Fenced
- Heated
- Pebble
- Dues: $425/Monthly
- Wood
- Tile
- Roof: Tile/Clay
- Utilities: Water Connected, Sewer Connected, Natural Gas Connected, Electricity Connected
- Sewer: Public Sewer
- Direct Garage Access
- Garage - Three Door
- 2 Story
- 3,097 sqft





Description