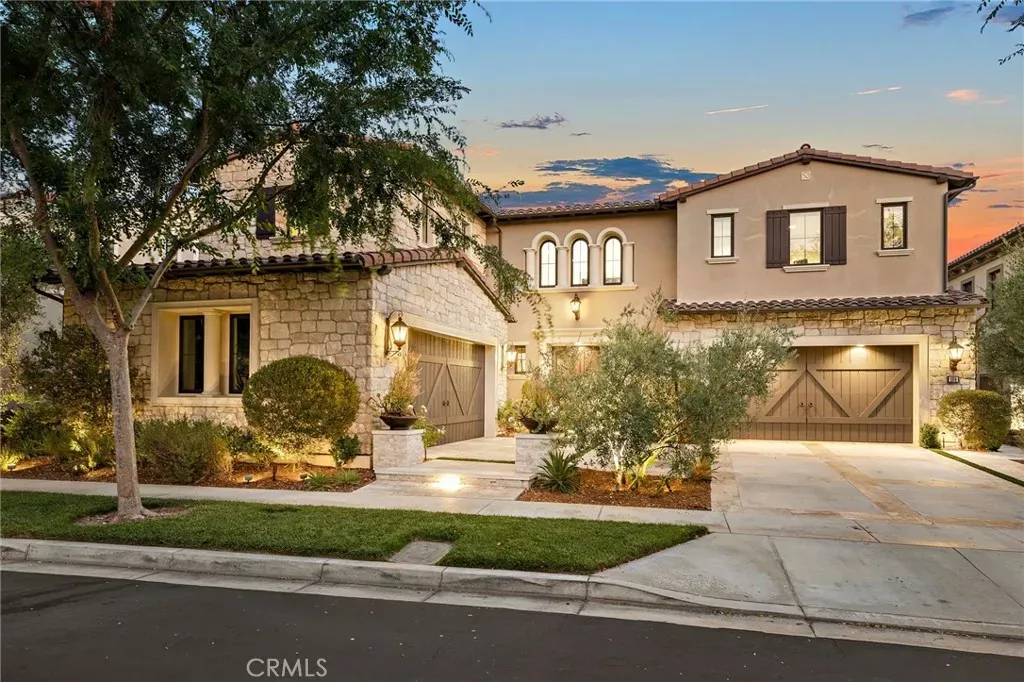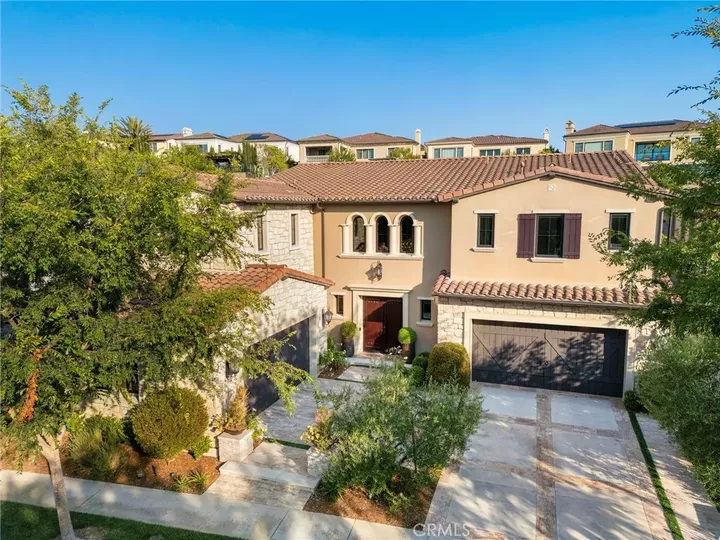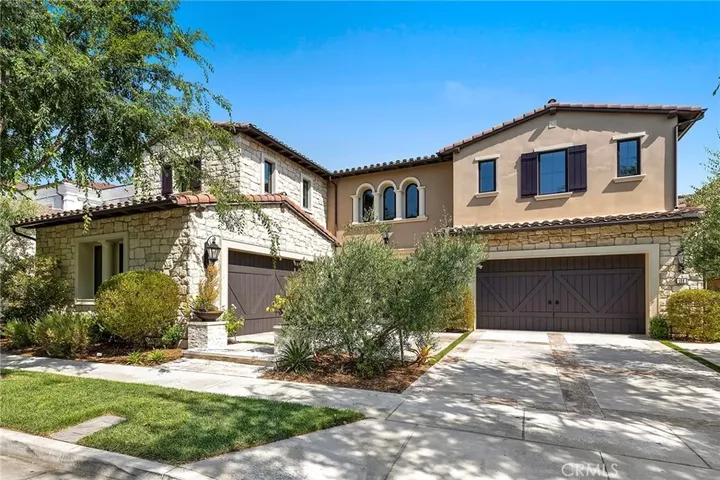


108 Heather Mist Irvine, CA 92618
PW25154500
8,520 SQFT
Single-Family Home
2016
Orange County
Listed By
San Diego, CA MLS
Last checked Oct 20 2025 at 7:55 PM GMT+0000
- Full Bathrooms: 5
- Half Bathroom: 1
- Stone Counters
- Recessed Lighting
- Pantry
- 2 Staircases
- Freezer
- Refrigerator
- Dishwasher
- Barbecue
- Double Oven
- Fireplace: Fp In Family Room
- Forced Air Unit
- Central Forced Air
- Below Ground
- Private
- Dues: $550/Monthly
- Sewer: Public Sewer
- 2 Story
- 5,923 sqft





Description