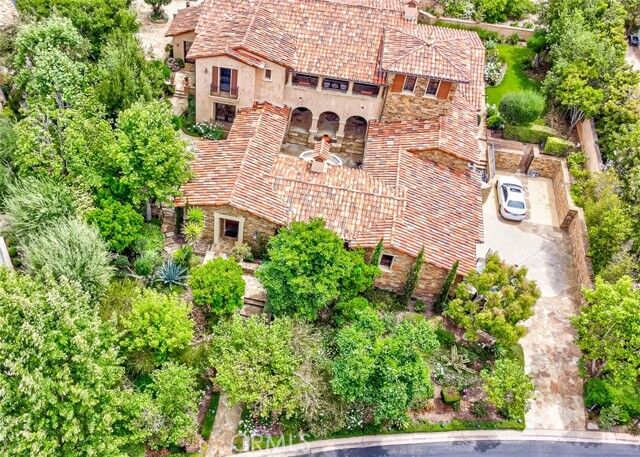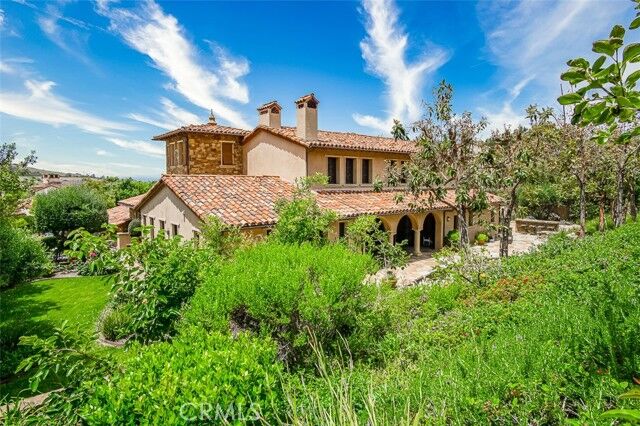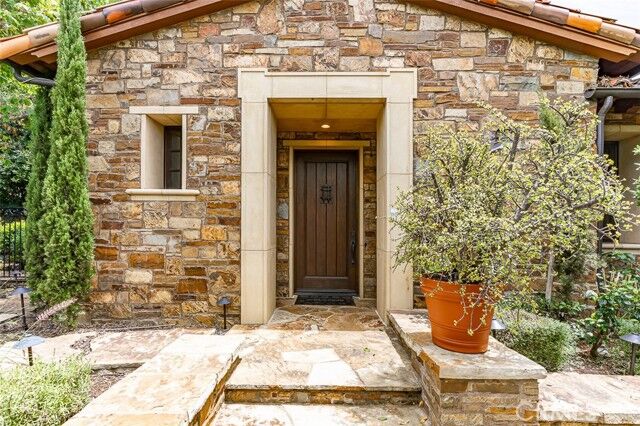


54 Copper Creek Irvine, CA 92603
RS25103204
0.62 acres
Single-Family Home
2002
Orange County
Listed By
San Diego, CA MLS
Last checked Oct 20 2025 at 7:55 PM GMT+0000
- Full Bathrooms: 4
- Half Bathroom: 1
- Recessed Lighting
- Balcony
- Beamed Ceilings
- Pantry
- Gas Range
- Gas Oven
- Freezer
- Refrigerator
- Microwave
- Dishwasher
- 6 Burner Stove
- Double Oven
- Shady Canyon Custom (Shdc)
- Fireplace: Fp In Family Room
- Fireplace: Fp In Living Room
- Forced Air Unit
- Central Forced Air
- Dual
- Below Ground
- Private
- Association
- Heated
- Filtered
- Dues: $780/Monthly
- Wood
- Carpet
- Stone
- Sewer: Public Sewer
- Converted
- Gated
- Direct Garage Access
- 2 Story
- 6,167 sqft




Description