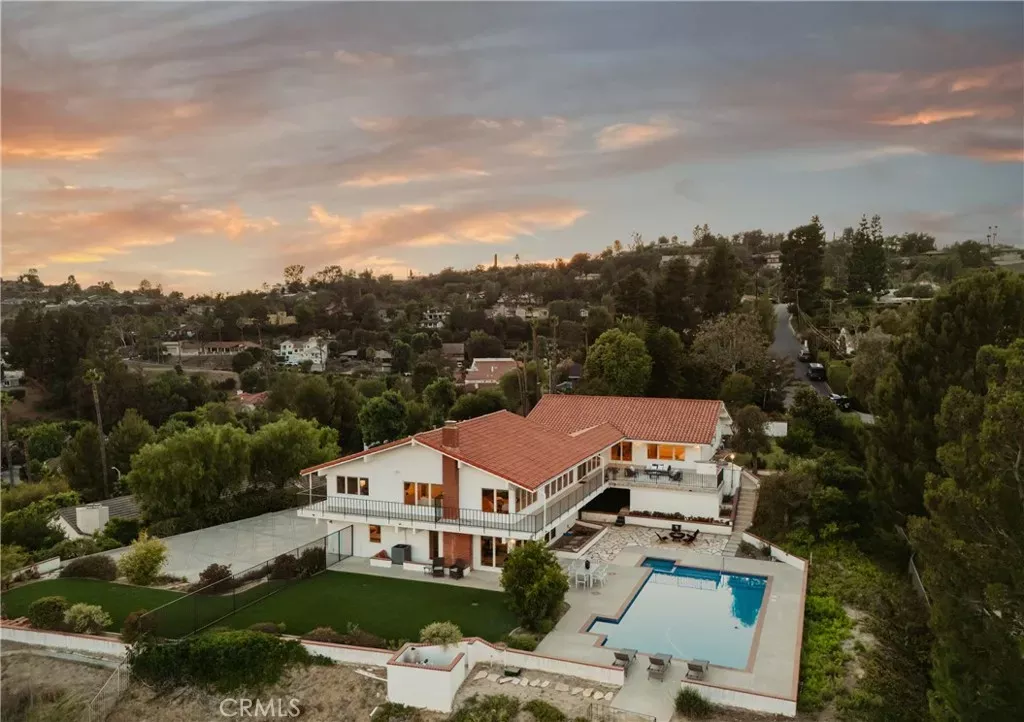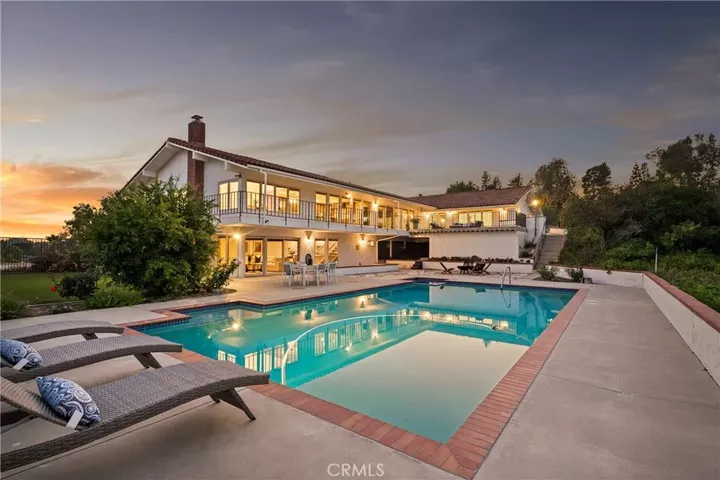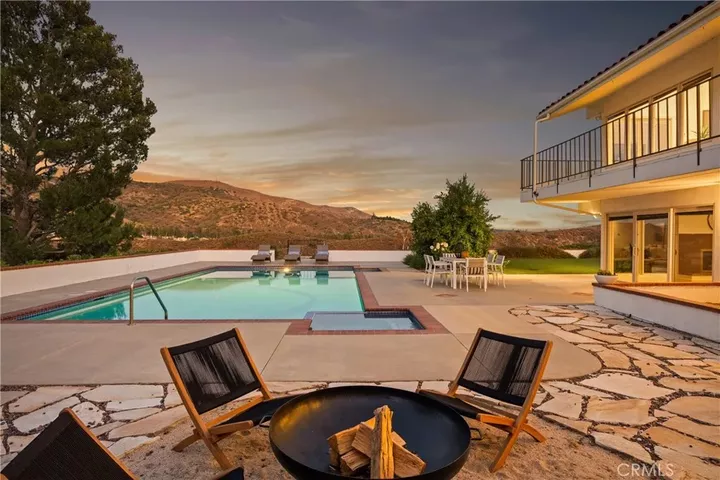


10181 Overhill Drive North Tustin, CA 92705
OC25171273
0.79 acres
Single-Family Home
1972
Mediterranean/Spanish, Traditional
Mountains/Hills, Panoramic, Valley/Canyon, Neighborhood, City Lights
Orange County
Cowan Heights
Listed By
San Diego, CA MLS
Last checked Aug 31 2025 at 12:00 AM GMT+0000
- Full Bathrooms: 4
- Stone Counters
- Recessed Lighting
- Balcony
- Beamed Ceilings
- Bar
- 2 Staircases
- Gas Range
- Water Line to Refr
- Ice Maker
- Freezer
- Refrigerator
- Microwave
- Disposal
- Dishwasher
- 6 Burner Stove
- Double Oven
- Water Softener
- Fireplace: Bonus Room
- Forced Air Unit
- Central Forced Air
- Below Ground
- Private
- Linoleum/Vinyl
- Roof: Spanish Tile
- Utilities: Water Connected, Sewer Connected, Natural Gas Connected, Electricity Connected
- Sewer: Public Sewer
- Gated
- Direct Garage Access
- Garage - Three Door
- 2 Story
- 3,768 sqft





Description