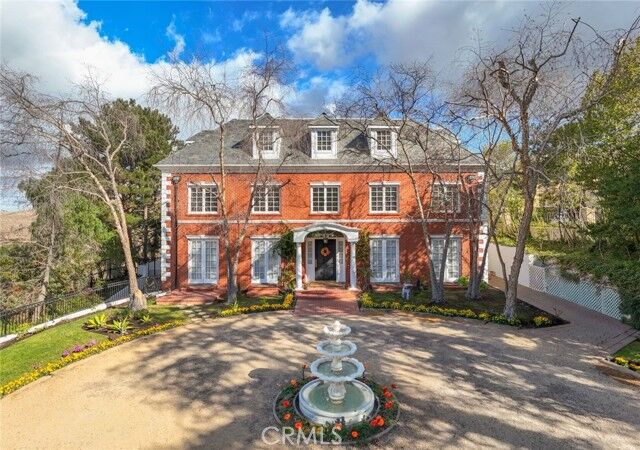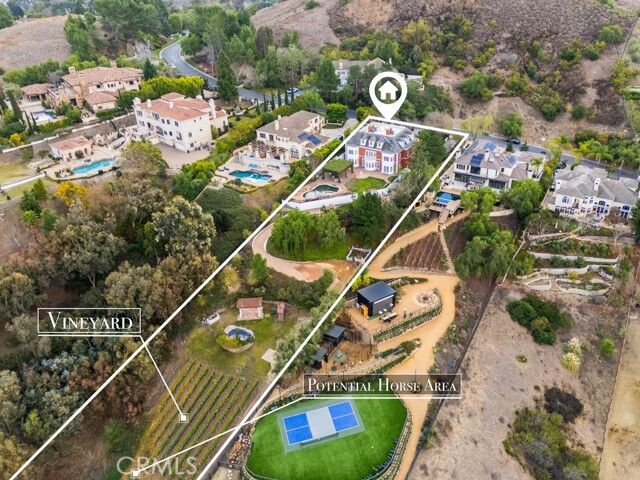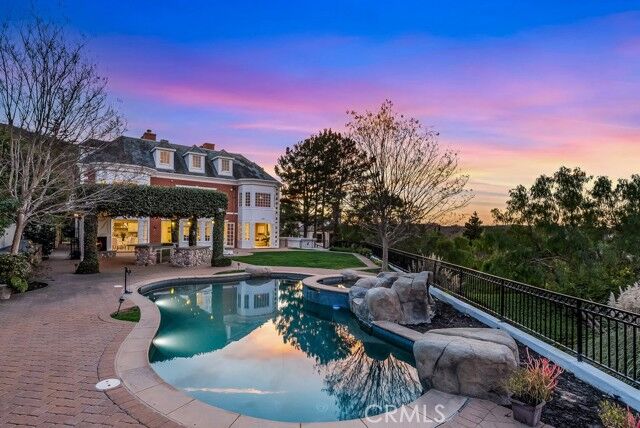


27972 Golden Ridge Lane San Juan Capistrano, CA 92675
OC25013106
1.2 acres
Single-Family Home
1995
English
Mountains/Hills, Panoramic, Valley/Canyon
Orange County
Listed By
San Diego, CA MLS
Last checked Oct 6 2025 at 10:34 PM GMT+0000
- Full Bathrooms: 7
- Half Bathroom: 1
- Stone Counters
- Recessed Lighting
- Balcony
- Wet Bar
- Pantry
- Two Story Ceilings
- 2 Staircases
- Home Automation System
- Dumbwaiter
- Ice Maker
- Gas Stove
- Gas Oven
- Convection Oven
- Refrigerator
- Microwave
- Disposal
- Dishwasher
- Barbecue
- 6 Burner Stove
- Double Oven
- Hunt Club (Hc)
- Fireplace: Fp In Dining Room
- Fireplace: Fp In Living Room
- Fireplace: Bonus Room
- Forced Air Unit
- Fireplace
- Central Forced Air
- Below Ground
- Private
- Dues: $560/Monthly
- Wood
- Carpet
- Stone
- Sewer: Public Sewer
- Garage
- 3 Story
- 8,700 sqft




Description