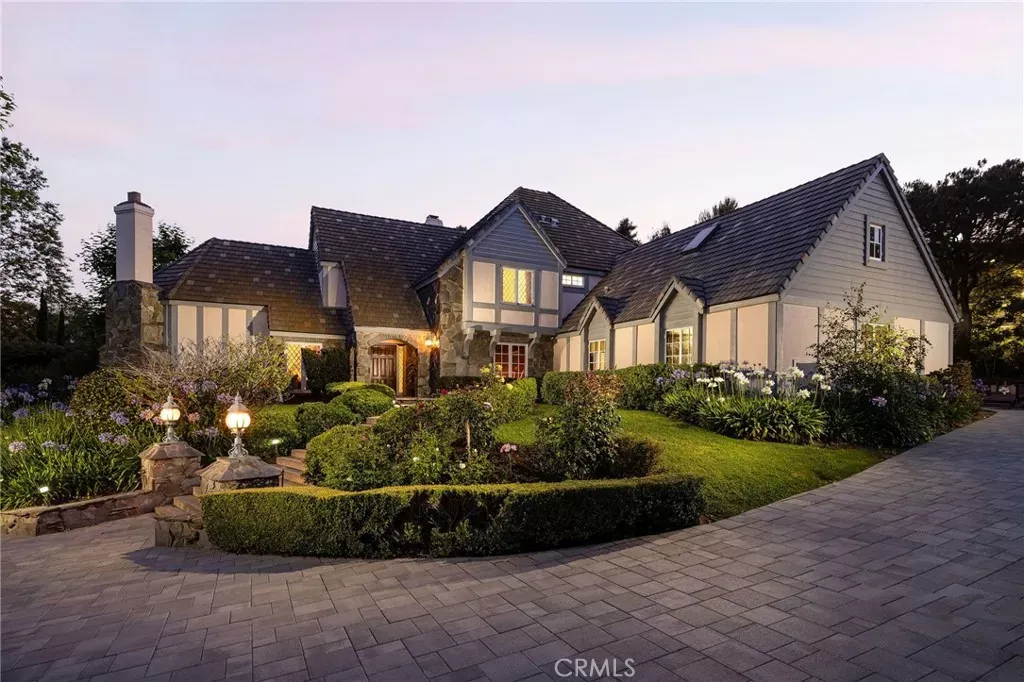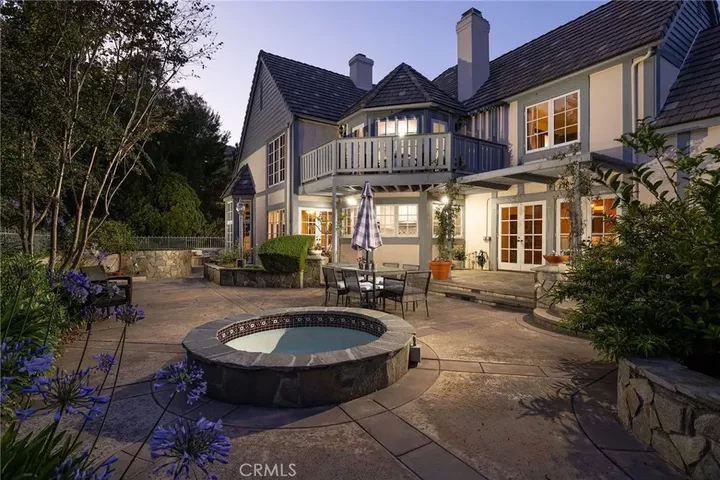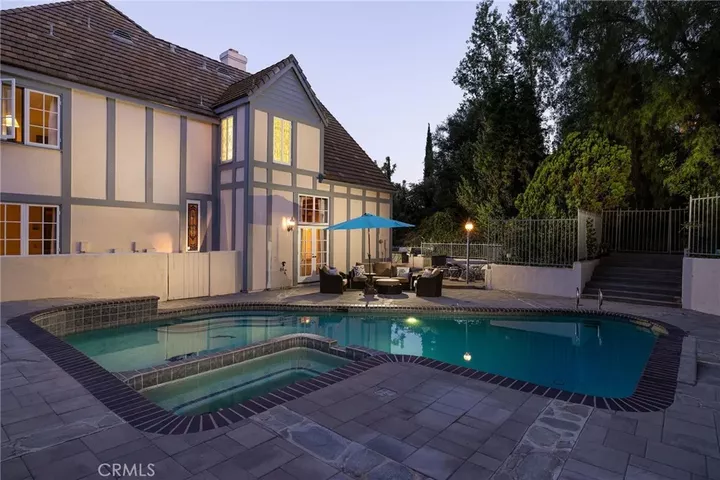


31681 Peppertree Bend San Juan Capistrano, CA 92675
OC25151857
1.1 acres
Single-Family Home
1981
Tudor/French Normandy
Mountains/Hills, Trees/Woods, Neighborhood, City Lights
Orange County
Peppertree Bend
Listed By
San Diego, CA MLS
Last checked Oct 6 2025 at 10:34 PM GMT+0000
- Full Bathrooms: 4
- Half Bathroom: 1
- Recessed Lighting
- Sunken Living Room
- Beamed Ceilings
- Pantry
- Two Story Ceilings
- Bar
- Gas Stove
- Microwave
- Dishwasher
- Barbecue
- Trash Compactor
- Peppertree Bend (Pe)
- Fireplace: Fp In Family Room
- Fireplace: Fp In Living Room
- Fireplace: Patio/Outdoors
- Fireplace: Gas
- Forced Air Unit
- Central Forced Air
- Below Ground
- Private
- Heated
- Dues: $315/Monthly
- Wood
- Carpet
- Tile
- Utilities: Water Connected, Sewer Connected, Natural Gas Connected, Electricity Connected, Cable Available, Sewer Available, Phone Available, Water Available, Electricity Available, Natural Gas Available
- Sewer: Public Sewer
- Garage
- Garage Door Opener
- Direct Garage Access
- Garage - Two Door
- 2 Story
- 4,417 sqft





Description