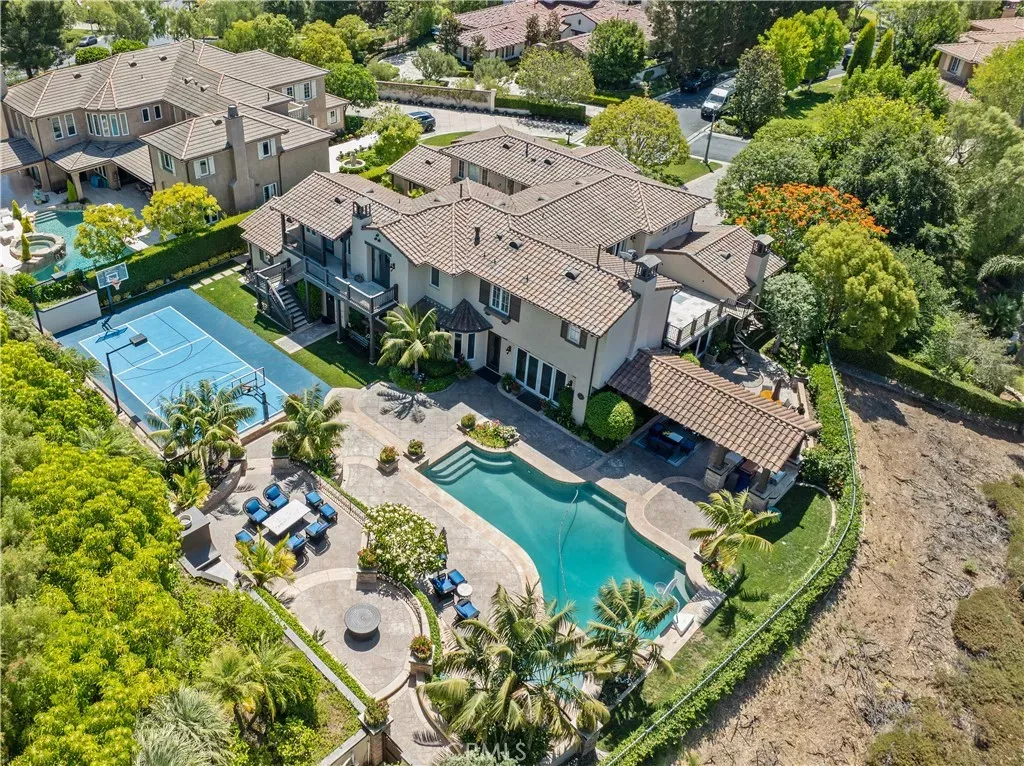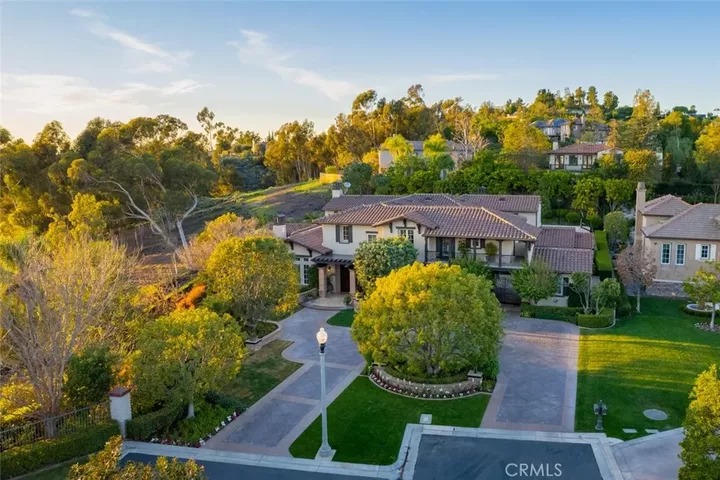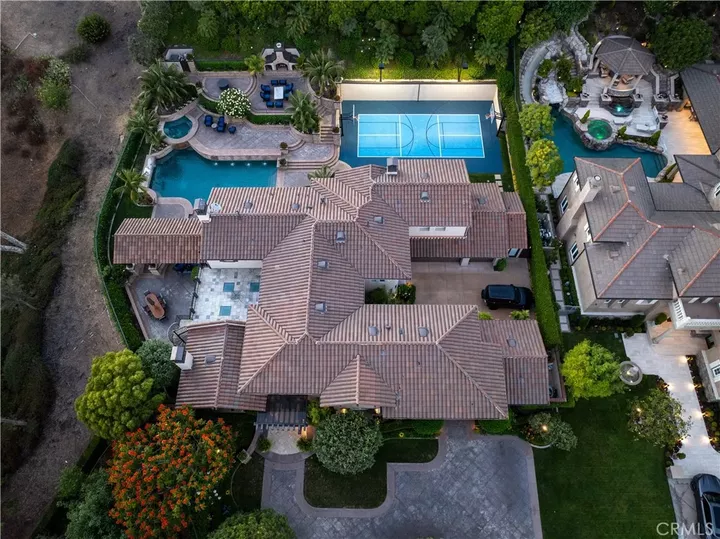


2500 Jones Lane Tustin, CA 92782
OC25167893
0.57 acres
Single-Family Home
1999
Pool
Orange County
Tustin Ranch Estates
Listed By
San Diego, CA MLS
Last checked Aug 31 2025 at 12:00 AM GMT+0000
- Full Bathrooms: 5
- Half Bathroom: 1
- Balcony
- Freezer
- Refrigerator
- Microwave
- Dishwasher
- 6 Burner Stove
- Double Oven
- Tustin Ranch Estates (Tsre)
- Fireplace: Fp In Family Room
- Fireplace: Fp In Living Room
- Forced Air Unit
- Central Forced Air
- Below Ground
- Private
- Dues: $880/Monthly
- Sewer: Public Sewer
- Garage
- 2 Story
- 5,638 sqft




Description